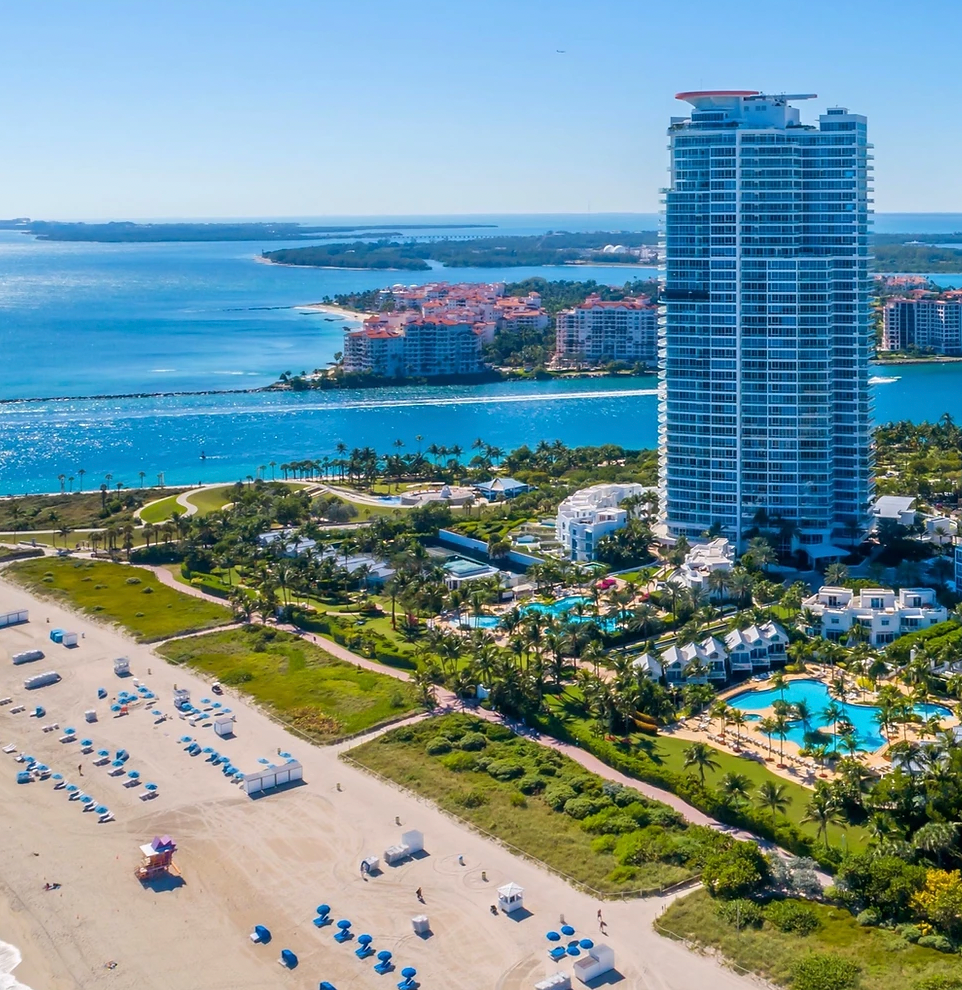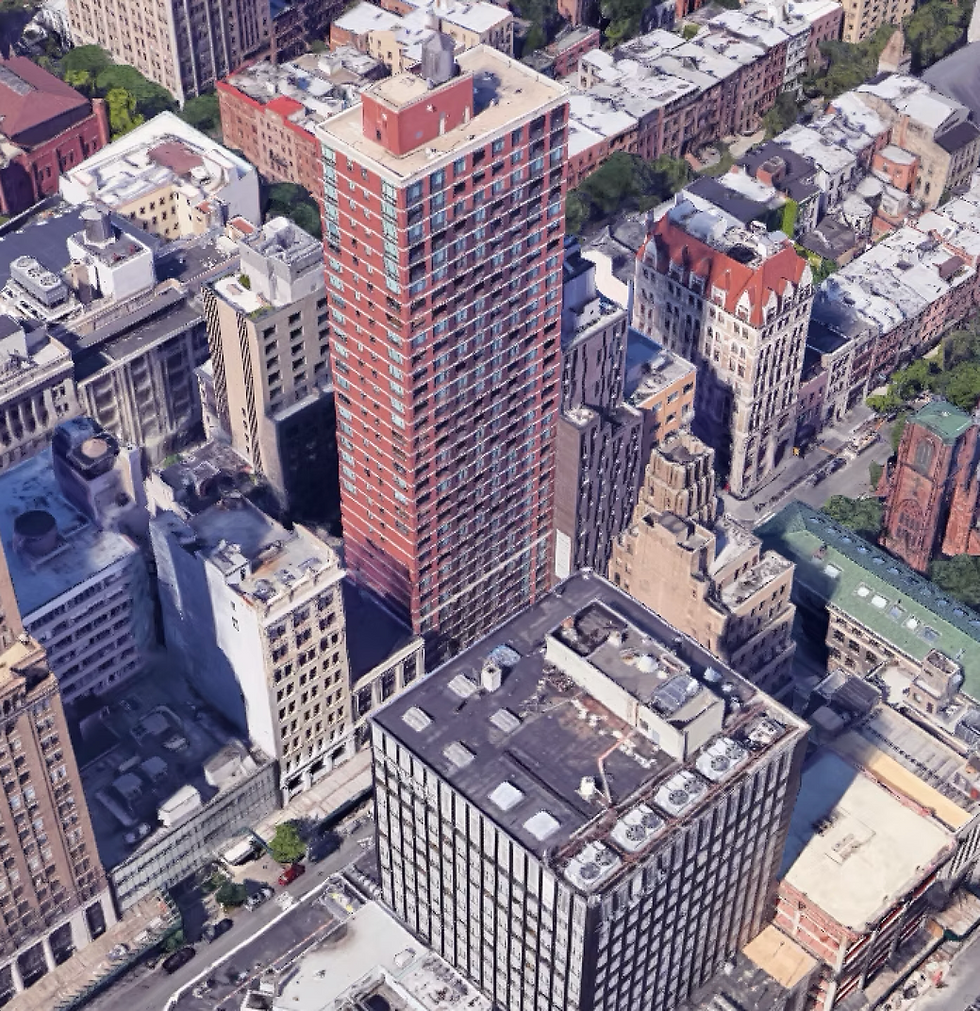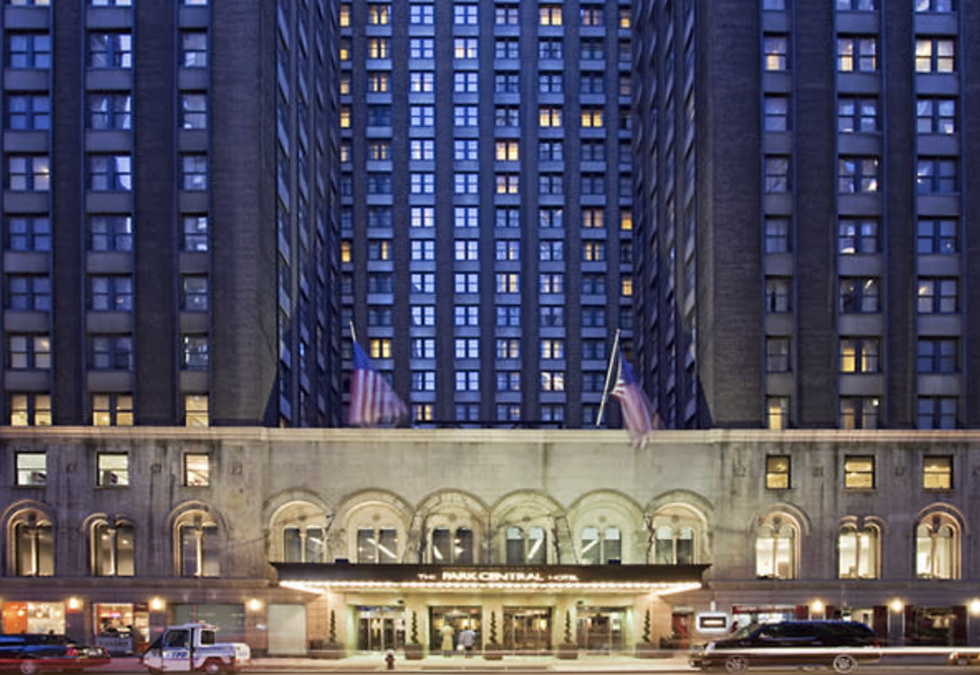
Featured Projects
Focused on ground-up development and value-add redevelopment opportunities across multiple asset classes.
More than 2 million square feet of luxury residential rental, condominium, and hospitality projects.
Collaborations with world-class architects, engineers, and designers from around the world.
Roosevelt Parc
Jackson Heights, Queens
Financed by Principal Life Insurance Company
-
154 residential units (121 market-rate; 33 affordable)
-
186 car parking garage
-
16,500 square feet of retail
-
23,000 square feet of community facility space
-
Building amenities including a rooftop Residents' Club, screening area, Private Dining Room, Yoga and fitness center, Children’s Playroom, 24-hour concierge, landscaped entrance, 17,000sf landscaped roof garden
-
Tenant Storage
-
30,000sf of common outdoor space; 10,000sf of interior amenity spaces








Exhibit
60 Fulton Street, Manhattan
Financed by Pacific Life Insurance Company
SOCIUS' entry into the Downtown Manhattan Market is "Exhibit at 60 Fulton St." Exhibit has quickly become the most sought-after rental building in Manhattan’s Financial District neighborhood. The 75/25 residential building rises 23 stories above Manhattan and contains 120 residences and one level of retail on Fulton Street. Residents can enjoy a rooftop Penthouse Club, Fitness and Yoga Studio, bike storage, and Italian kitchens. Over 70% of the units have outdoor space overlooking the Brooklyn Bridge and north across The City. Exhibit is the only fully curated residential building in Manhattan, featuring over 100 fine art photos from the downtown art and music scene in the 1970s and '80s, shot by New York City's most iconic photographers.
The Team:
Interior Designer: Andres Escobar
MEP Engineer: MG Engineering
Structural Engineer: DeSimone Consulting Engineers
Layouts: Steven Rockmore
Art Curator: Jody Britt
Architect: Goldstein, Hill and West
Construction Manager: Bravo Builders
Certificate of Occupancy 2017
100 West 18th Street
Chelsea, New York
Financed by PB Capital Corporation
Comprised of 43 luxury condominium units and 30,000 square feet of retail located on three levels, the development also features a state-of-the-art fitness center, club room, rooftop gardens, and sun deck. The avant-garde black iron ore brick building, accented with sleek curtain wall glass corners, contains floor-to-ceiling windows throughout. The result: a building flooded with light and air in a neighborhood where art, and its quest for these elements, is paramount. The interior spaces and finishes brought true luxury to Chelsea. Hand-cut textured limestone bathrooms and the use of tasseled and corduroy lava stone showers were the hallmarks of this luxury building.
Sold Out







The Continuum
South Beach, Miami
Financed by GMAC Commercial Mortgage Corporation
The Continuum Company purchased the southernmost 12 acres of beachfront property on Miami’s South Beach in 1999. The first of two 40-story towers was completed in December 2003. The first Tower contains 318 luxury condominiums, including 18 townhouses surrounding its base. It features a 20,000 sf luxury spa, two acres of lagoon and swimming pools placed throughout lush tropical gardens, a world-class clay court tennis center, and beach pavilion. The tower is 100% sold out and occupied. The building’s apartments were sold for the highest price per square foot in South Beach.
The Richmond
Manhattan, New York
Financing by Yamaichi America
-
101 Unit luxury condominium
-
250,000 square feet
The Richmond Condominium was converted from an existing warehouse on Manhattan’s Upper East Side. Portions of the 16-story structure were removed, and eight Penthouse floors were added to the top of the building, creating a 24-story luxury condominium. The base of the building contains 40,000 sf of retail space and is occupied by Eli's, a gourmet food retailer. The residences range from 900 square feet to over 4,000 square feet.
Sold Out






180 Montague Street
Brooklyn, New York
Financed by Union Labor and Life Insurance Company (ULLICO)
-
33 Stories, 193 Luxury Rental Apartments
-
10,000 sf of Retail
-
76 Parking Spaces on three below-grade levels
The 33-story luxury tower was constructed on a small footprint just 12 feet from a subway tunnel. Due to DOB parking requirements, three sub-levels were created to accommodate 76 parking spaces. Pinpoint coordination with the NYC Transit Authority was required to ensure no disruption of the subway service during demolition, excavation, and foundation. A core shift during the design process resulted in greater efficiency in the residential section and created additional valuable retail space on the ground floor. Upon completion, 180 Montague Street commanded the highest residential rents in Brooklyn.
Certificate of Occupancy 2000
Sold to Archstone Smith for over $100 million
The Park Central Hotel
Manhattan, New York
One of New York’s most iconic classic hotels, the Park Central, opened in 1927. The hotel features the Renaissance Revival style of architecture and has a storied history. Elenor Roosevelt called it home from 1950-1953. Martin Luther King gave a speech in 1962 to honor the Emancipation Proclamation in the ballroom. Noted organized crime bosses Arnold Rothstein and Albert Anastasia's careers were ended abruptly at the hotel as well.
In 1995, The Continuum Company purchased and began a phased adaptive re-use of the 1,450-room hotel that would span 4 years. The north tower was converted to a 256-suite luxury timeshare property called The Manhattan Club. The south tower’s 761 rooms, 25-story exterior, and multiple amenity spaces were restored to their original grandeur. While in his position as the EVP of Development, Scott Aaron oversaw the multi-million dollar restoration of the building’s façade, amenity spaces, and directed the Manhattan Club Project.








The Manhattan Club
Manhattan, New York
Financed by Finova Capital and Textron Corp.
The Manhattan Club, NYC's first luxury timeshare, is located on the north side of what was once the third largest hotel in Manhattan, The Park Central.
Over a four-year period, Scott directed the adaptive re-use of this 1920s Renaissance-style hotel into 286 luxury timeshare suites, a 4,000sf private lounge, fitness center, and multiple business and meeting suites.
The complicated design and construction included separating all mechanical, electric, and plumbing systems from the Park Central Hotel, creating separate Lobbies, OH, and Utility connections, and restoring the 1920s terra cotta and masonry facade to its original grandeur.
Assisted Living
Socius Principals created an assisted living platform in Westchester and Connecticut. The model included a 120-bed ALF building and 40 40-bed Dementia Care facility on site.
The ALF design was created to provide economic and need-based flexibility to potential residents. The dementia care facility was comprised of an acute section along with a higher functioning section to cater to the needs of a wide range of residents. The selected sites were analyzed for access, zoning, demographics, and constructibility. They were brought through a lengthy entitlement process.
Challenging factors included stormwater mitigation, zoning compliance, community opposition, traffic mitigation, and visibility. One site utilized an adaptive reuse of an existing historic estate in Westchester. The portfolio was sold in 2013.

